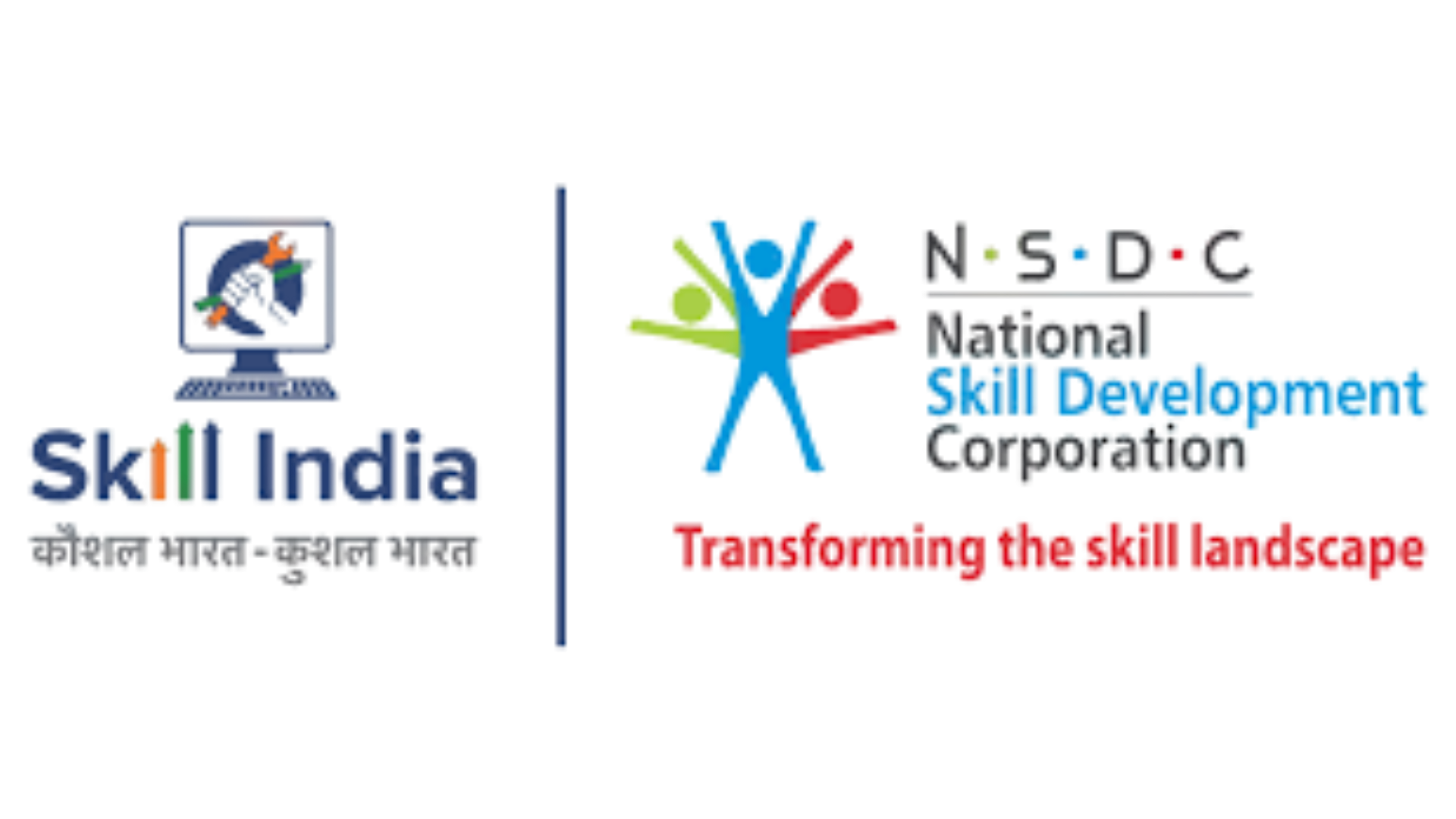





Building Information Modeling (BIM) is revolutionizing the way architects, engineers, and construction professionals design, collaborate, and manage projects. From concept to construction and beyond, BIM integrates cutting-edge tools and workflows that deliver smarter, faster, and more efficient project outcomes.


Learn Industry Relevent Tools Like










BIM is revolutionizing how we design, construct, and manage buildings through intelligent, data-rich 3D models
Building Information Modeling (BIM) is an intelligent process that uses 3D model-based technology to plan, design, construct, and manage buildings and infrastructure. It integrates multidisciplinary data to create a digital representation of physical and functional characteristics.
Adopted by leading construction firms worldwide, BIM is mandatory for government projects in many countries including UK, Singapore, and increasingly in India.
Master the core concepts, tools, and workflows essential for modern construction and design projects.
Get introduced to the core principles, benefits, and applications of Building Information Modeling.
Hands-on training in key BIM software such as Revit, Navisworks, AutoCAD, and more.
Study the complete BIM lifecycle from design to construction and facility management.
Learn about the detail and information level expected at various project stages.
Explore global and regional standards such as ISO 19650 and how they guide BIM adoption.
Understand interdisciplinary collaboration, coordination techniques, and common data environments.
Master industry-standard tools that are essential for BIM professionals
2D drafting and construction documentation used across all disciplines
Specialized structural modeling and analysis for buildings and infrastructure
Architectural design, modeling, and visualization in a BIM environment
Design and modeling of mechanical, electrical, and plumbing systems
Model aggregation, clash detection, and 4D construction simulation
Real-time rendering and walkthroughs directly from BIM models
Why BIM is transforming the construction industry and creating new career opportunities
Unified platform for architects, engineers, contractors, and clients to work together seamlessly with real-time data sharing.
Identify and resolve conflicts between different building systems before construction, saving time and costs significantly.
Reduce project costs by 10-20% through accurate quantity takeoffs, better planning, and minimized rework during construction.
Faster project delivery with streamlined workflows, automated documentation, and improved coordination between teams.
Make informed decisions with accurate project data, analytics, and performance metrics throughout the building lifecycle.
Optimize energy efficiency, reduce waste, and achieve green building certifications with integrated environmental analysis.
How different sectors are leveraging BIM technology for better project outcomes
Office complexes, shopping malls, and commercial spaces with complex MEP systems and coordination requirements.
Apartments, villas, and housing projects with optimized space planning and cost-effective construction methods.
Roads, bridges, airports, and railways using advanced modeling for complex engineering challenges.
Manufacturing plants, warehouses, and industrial complexes with intricate process and utility systems.
Hospitals and medical facilities with specialized MEP requirements and strict regulatory compliance.
Schools, universities, and educational campuses with sustainable design and flexible space planning.
Explore high-demand BIM careers with competitive salaries and growth potential
Design & Modeling Specialist
Create intelligent architectural models, develop families, and coordinate with multidisciplinary teams for integrated design solutions.
₹4-8 LPATechnical Implementation
Develop structural and MEP models, perform clash detection, and ensure technical accuracy across all building systems.
₹5-10 LPAProject Leadership
Lead BIM implementation strategies, manage project teams, and ensure deliverables meet client standards and timelines.
₹8-15 LPAProject Coordination
Coordinate between different disciplines, manage model federations, and ensure smooth information exchange.
₹4-7 LPAStrategic Advisory
Provide strategic guidance on BIM adoption, develop implementation roadmaps, and train organizations on best practices.
₹10-20 LPATechnology Innovation
Develop custom BIM applications, create automation tools, and integrate BIM with emerging technologies like AI and IoT.
₹6-12 LPALearn from real projects and industry scenarios with hands-on experience on latest BIM workflows and standards.
Learn from certified BIM professionals with extensive project experience and industry recognition.
AbJOBPakki program with assured placement assistance and career guidance from our dedicated team.
Official Training Partner – Registered Training Institute by Skill India and NSDC to Deliver Training Programs
Officially Authorized Autodesk Training Center – Empowering Learners with Industry-Leading Design Skills
lobally Recognized for Excellence in Professional Skill Development
Step-by-step approach to successful BIM project delivery
Define BIM execution plan, modeling standards, and collaboration protocols for the project team.
Create intelligent 3D models for architecture, structure, and MEP systems with accurate data.
Federate models, perform clash detection, and resolve conflicts between different disciplines.
Generate construction drawings, schedules, and specifications automatically from the BIM model.
Use BIM for 4D scheduling, quantity takeoffs, and on-site visualization during construction.
Transfer as-built models and data to facility management teams for operations and maintenance.
Fast-track your enquiry with these convenient options