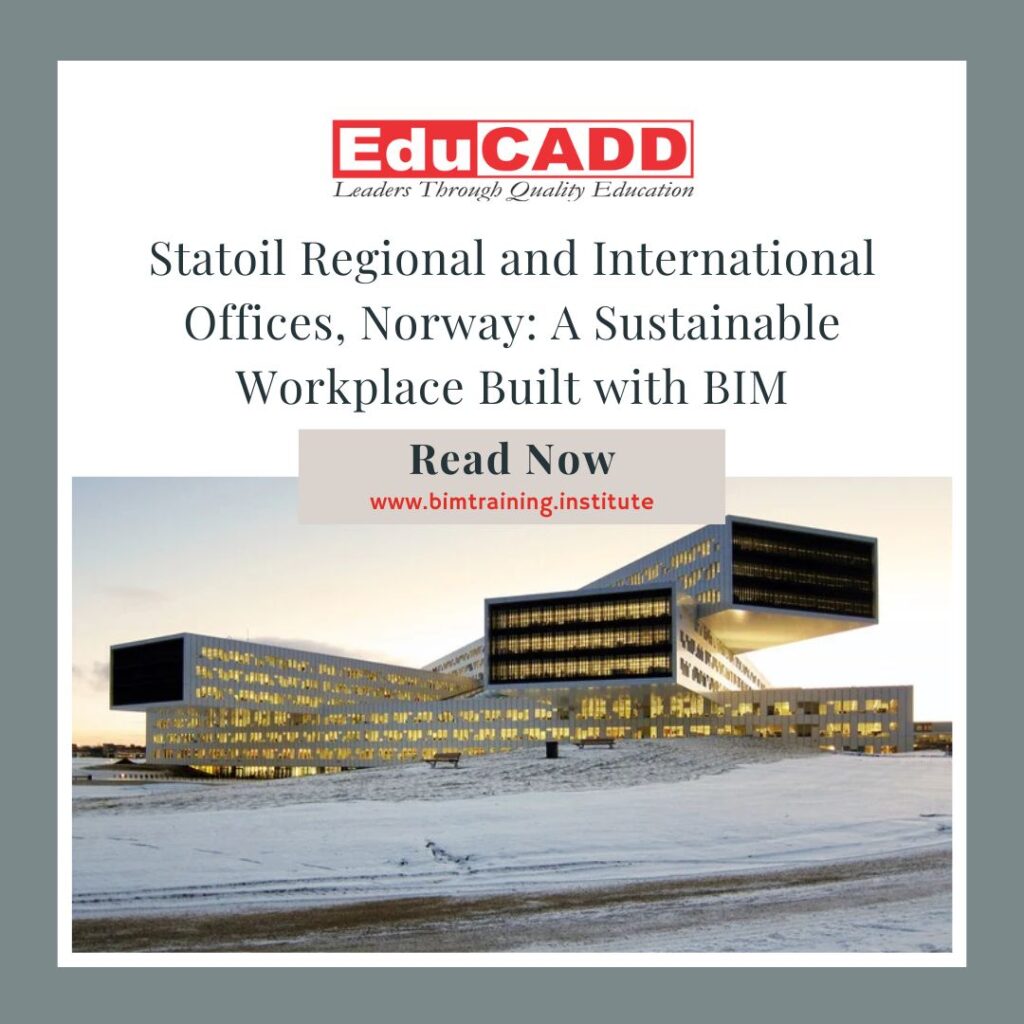Introduction
Norway has always been at the forefront of sustainable architecture and innovative engineering. A shining example of this is the Statoil Regional and International Offices (now Equinor Headquarters) in Fornebu, Oslo. This award-winning project showcases how Building Information Modeling (BIM) can be used to achieve architectural brilliance, structural efficiency, and operational sustainability.

The Statoil office is more than a workplace—it is a landmark in sustainable design, and BIM was instrumental at every stage, from design coordination to energy management.
Project Overview
- Location: Fornebu, Oslo, Norway
- Client: Statoil (now Equinor)
- Architects: A-Lab (Norwegian firm)
- Completion: 2012
- Features:
- 5 interlocking office blocks, each 3 floors high
- Built in a unique “stacked” formation
- 65,500 m² of office space
- Designed to house over 2,500 employees
The building resembles a “stack of cards,” designed to maximize natural light, reduce footprint, and provide stunning views of the Oslo fjord. Achieving this complex structure would have been nearly impossible without BIM.
Role of BIM in the Statoil Offices
1. Complex Architectural Geometry
The stacked block design required high-level coordination between architects and engineers. BIM allowed teams to visualize the structure in 3D, test stability, and ensure that load distribution was safe and efficient.
Without BIM, the integration of structural systems into this non-traditional geometry would have led to countless errors and rework.
2. Energy Modeling and Sustainability
Sustainability was a core priority for Statoil. BIM enabled the design team to:
- Simulate energy performance of the building.
- Optimize window placement for maximum daylight.
- Reduce reliance on artificial lighting.
- Model HVAC systems for low energy consumption.
The result? The building achieved outstanding energy efficiency standards, reducing operational costs and environmental footprint.
3. Collaboration Across Disciplines
With architects, structural engineers, MEP consultants, and contractors working on different aspects, BIM served as a centralized collaboration platform. All stakeholders accessed a shared BIM model, which eliminated inconsistencies between 2D drawings.
This real-time coordination was especially critical for the MEP systems integrated into the unusual geometry of the building.
Benefits of BIM in Statoil Offices
1. Clash Detection and Cost Savings
Clash detection through BIM identified conflicts between HVAC ducts, structural beams, and electrical systems early in the design phase. This saved significant construction costs and ensured timely project delivery.
2. Prefabrication and Modular Construction
BIM helped the project team develop prefabricated façade panels and structural components. Modular construction reduced on-site labor and improved build quality, while also speeding up the project timeline.
3. Facility Management Integration
Post-construction, BIM data was handed over for facility management. This digital database allowed the building operators to:
- Track maintenance schedules
- Monitor energy use
- Access asset information (HVAC units, elevators, lighting) in real time
This COBie-compliant BIM model extended the value of BIM beyond construction into daily operations.
BIM as a Driver of Workplace Innovation
The Statoil office was designed not just for efficiency but also for employee well-being. Open layouts, collaborative spaces, and green surroundings created a healthier, more productive environment. BIM played a key role in simulating natural light distribution, interior comfort, and space utilization—making it a truly people-centric design.
Lessons from the Statoil BIM Project
- Geometry challenges can be solved with BIM – Complex designs become feasible and safe with accurate modeling.
- BIM drives sustainability – Energy modeling ensures cost savings and environmental benefits.
- Lifecycle integration is critical – BIM is not just for construction; it ensures long-term operational efficiency.
Conclusion
The Statoil Regional and International Offices in Norway stand as a global benchmark in sustainable, people-focused architecture. With BIM, the project team successfully turned an ambitious vision into reality, delivering a workplace that is efficient, sustainable, and iconic.
For businesses and developers worldwide, this case study highlights how BIM is a catalyst for innovation in architecture and facility management.

